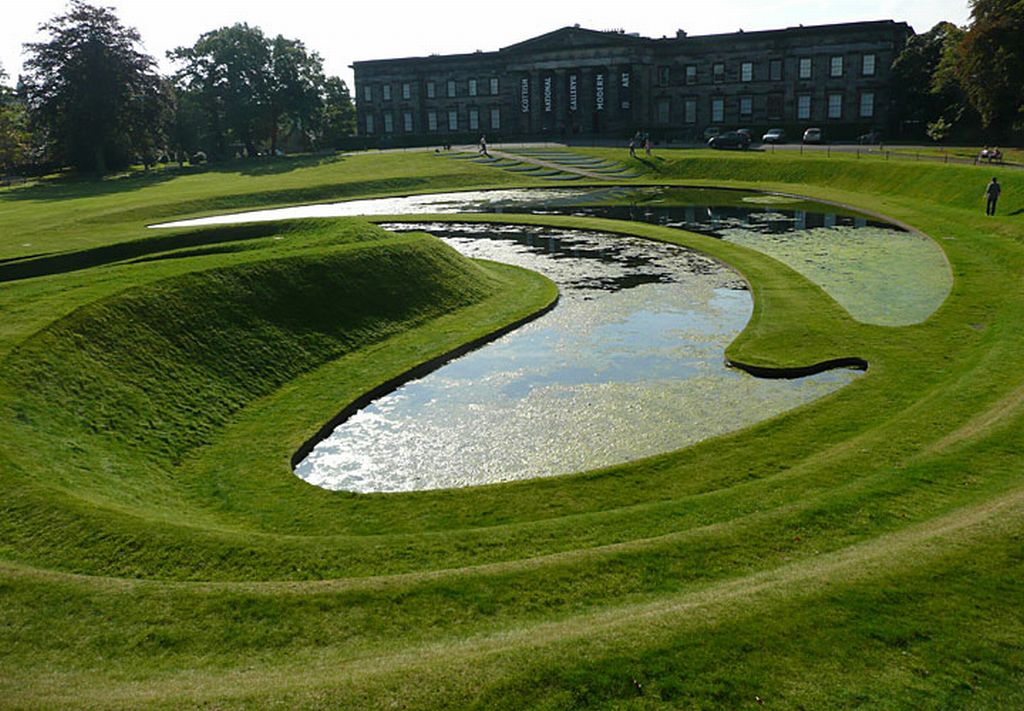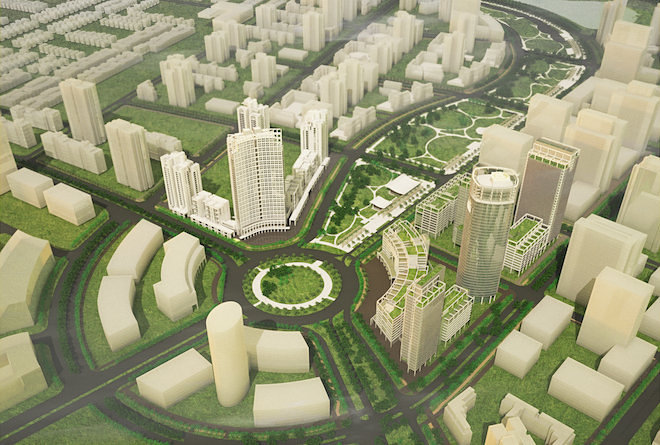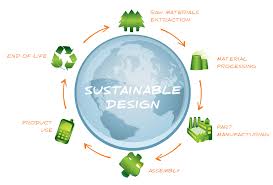Interior Architecture
Interior Architecture is the design of a space which has been created by structural boundaries and the human interaction within these boundaries. It can also be the initial design and plan for use, then later redesign to accommodate a changed purpose, or a significantly revised design for adaptive reuse of the building shell.The latter is often part of sustainable architecture practices, conserving resources through “recycling” a structure by adaptive redesign. Generally referred to as the spatial art of environmental design, form and practice, interior architecture is the process through which the interiors of buildings are designed, concerned with all aspects of the human uses of structural spaces. Put simply, Interior Architecture is the design of an interior in architectural terms.

Landscape design
Design projects may involve two different professional roles: landscape design and landscape architecture.
Landscape design
typically involves artistic composition and artisanship, horticultural finesse and expertise, and emphasis on detailed site involvement from conceptual stages through to final construction.
Landscape Architecture
focuses more on urban planning, city and regional parks, civic and corporate landscapes, large scale interdisciplinary projects, and delegation to contractors after completing designs.
Urban / Town design
Urban design is the process of designing and shaping cities, towns and villages. In contrast to architecture, which focuses on the design of individual buildings, urban design deals with the larger scale of groups of buildings, streets and public spaces, whole neighborhoods and districts, and entire cities, with the goal of making urban areas functional, attractive, and sustainable.
Urban design is an inter-disciplinary subject that utilizes elements of many built environment professions, including landscape architecture, urban planning, architecture, civil and municipal engineering. It is common for professionals in all these disciplines to practice in urban design. In more recent times different sub-strands of urban design have emerged such as strategic urban design, landscape urbanism, water-sensitive urban design, and sustainable urbanism.


Construction Management
CM is a professional service that uses specialized, project management techniques to oversee the planning, design, and construction of a project, from its beginning to its end. The purpose of CM is to control a project’s time, cost and quality.[1]CM is compatible with all project delivery systems,[2]including design-bid-build, design-build, CM At-Risk and Public Private Partnerships. Professional construction managers may be reserved for lengthy, large-scale, high budget undertakings (commercial real estate, transportation infrastructure, industrial facilities, and military infrastructure), called capital projects.
Sustainable environment design
Sustainable architecture is the design of sustainable buildings. Sustainable architecture attempts to reduce the collective environmental impacts during the production of building components, during the construction process, as well as during the lifecycle of the building (heating, electricity use, carpet cleaning etc.) This design practice emphasizes efficiency of heating and cooling systems; alternative energy sources such as solar hot water, appropriate building siting, reused or recycled building materials; on-site power generation – solar technology, ground source heat pumps, wind power; rainwater harvesting for gardening, washing and aquifer recharge; and on-site waste management such as green roofs that filter and control stormwater runoff. This requires close cooperation of the design team, the architects, the engineers, and the client at all project stages, from site selection, scheme formation, material selection and procurement, to project implementation.
Sustainable architects design with sustainable living in mind. Sustainable vs green design is the challenge that designs not only reflect healthy processes and uses but are powered by renewable energies and site specific resources. A test for sustainable design is — can the design function for its intended use without fossil fuel — unplugged. This challenge suggests architects and planners design solutions that can function without pollution rather than just reducing pollution. As technology progresses in architecture and design theories and as examples are built and tested, architects will soon be able to create not only passive, null-emission buildings, but rather be able to integrate the entire power system into the building design. In 2004 the 59 home housing community, the Solar Settlement, and a 60,000 sq ft (5,600 m2) integrated retail, commercial and residential building, the Sun Ship, were completed by architect Rolf Disch in Freiburg, Germany. The Solar Settlement is the first housing community worldwide in which every home, all 59, produce a positive energy balance.


